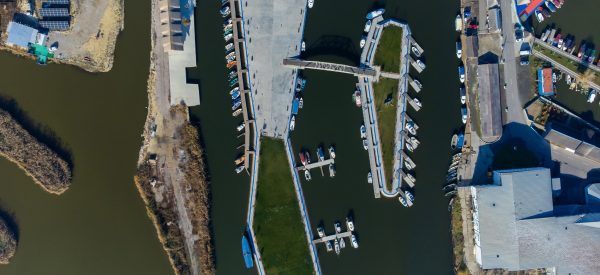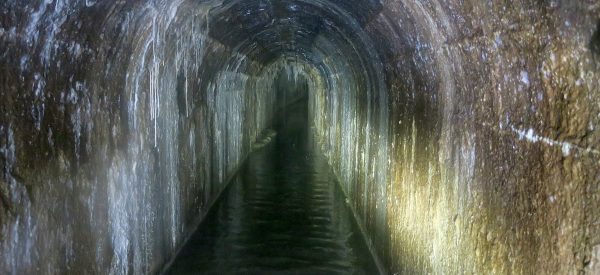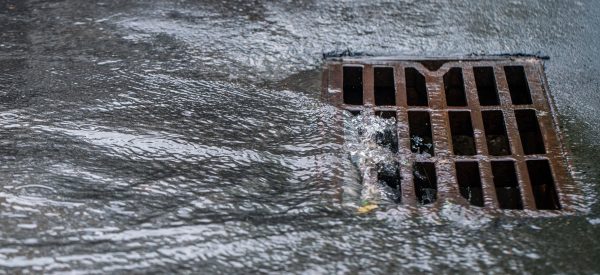
In the world of marine and coastal development, the Marine Management Organisation (MMO) plays a central role. Any project that falls under MMO jurisdiction (up to Mean high water spring level, and any area within the normal tidal limit of an estuary / river) — from ports and harbours to coastal defences and offshore structures — needs to comply with MMO licensing requirements. But while the licence might look like just another box to tick, in reality, it’s a complex and often challenging process that can shape the entire trajectory of a project.
Find out more

You may have a project that contains a confined space, yet understanding the condition of a structure is critical. At AWA, we carry out surveys in areas classified as confined spaces, conducting structural or condition inspections within spaces designated as confined under UK regulations. Such spaces may be enclosed, have restricted access, or contain hazards that make entry challenging — for example, tanks, silos, service tunnels, plant rooms, or manholes.
Find out more

Drainage might not be the first thing that comes to mind when sketching out a new development, but it is increasingly one of the most critical. With local authorities tightening planning requirements and climate change driving heavier rainfall events, sustainable drainage systems (SuDS) have moved from being an optional add-on to a central part of design. For our fellow architects and planners, understanding the basics of SuDS is becoming essential.
Find out more

When a bridge is subjected to scouring, erosion caused by fast-flowing water, its foundations can become undermined. It is vital that regular bridge scour assessments are carried out to protect not only the integrity of the bridge infrastructure but also the safety of those who use it.
Find out more

Scott joined AWA in early 2025, bringing over 30 years of civil engineering experience and a proven record in leadership and project delivery. For the past seven years, he led a team of 11 engineers at a leading civil engineering firm, collaborating across multiple departments to successfully deliver major projects.
Find out more

Sheet pile walls are retaining structures designed to hold back earth, water, or other fill materials. Constructed from rolled steel, they are quick to install, durable, and can be made watertight, making them the preferred choice for port and harbour walls.
Find out more

Considering alternative materials for your next project? Structural Insulated Panels (SIPs) are becoming an increasingly popular choice for walls and roofs.
Although often seen as a modern innovation, SIPs have actually been around since the 1930s. Over the decades, they’ve been refined and improved to deliver exceptional performance, combining strength, efficiency, and design flexibility. Today, they are especially well-suited to one- and two-storey dwellings and new-build homes.
In this article, we’ll explore the key benefits of Structural Insulated Panels (SIPs) and explain why they could be the ideal solution for your next build.
Find out more

At AWA Structural Engineers, we specialise in bridge design and assessment, where the role of the structural engineer is paramount. Unlike building projects, bridges are rarely designed with the involvement of architects, meaning the responsibility lies with Civil or Structural Engineers to lead the entire process. This is where our extensive experience comes into play – our proven track record ensures that your project is not only structurally sound but also navigates the complex approval process smoothly and efficiently.
Find out more

Steel portal frames are integral to modern structural design, offering an efficient and versatile solution for constructing large, unobstructed spaces. These frames are particularly valuable in projects like warehouses, industrial facilities, and large retail spaces, where maximising internal space is crucial. Steel portal frames are formed by rigid connections between vertical columns and horizontal rafters, providing stability in the lateral. Vertical bracing provides stability in the longitudinal direction. This arrangement makes steel portal frames highly effective for buildings that require expansive, clear-span interiors.
Find out more








